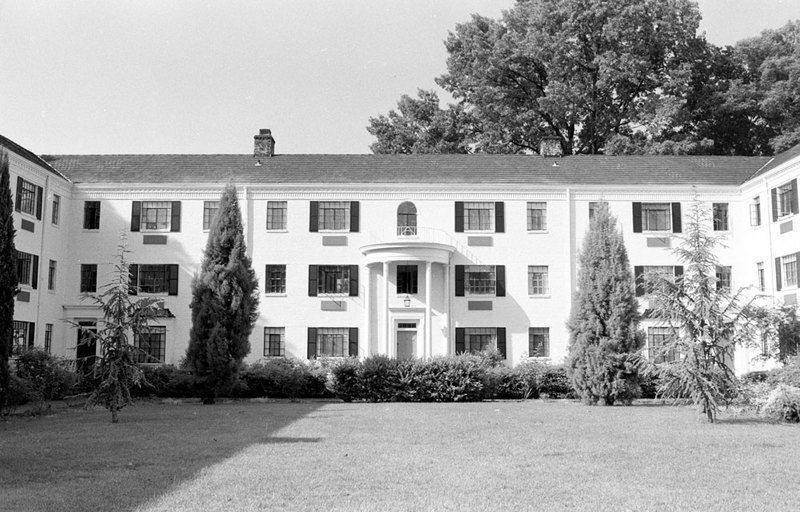Grosvenor Gardens Apartments

Owner-developer Sidney J. Wollman built this three-story brick Georgian Revival gable-roofed apartment complex. The building features three- and five-bay symmetric blocks with two-story openings filled with glass block that naturally illuminate the stairwells. All of the original entrances have six-panel doors and the gable roof retains the original Spanish terra cotta tiles. Wollman hired a landscape architect and invested $10,000 on the selection and siting of plants in a massive year-round courtyard garden. The elegant Georgian styling and the lush green landscape continue to provide Raleigh with its best articulated example of the garden apartment concept. It has remained in the private ownership of the Wollman family and still functions as apartments. Private residences.
Date: 1939
Images



