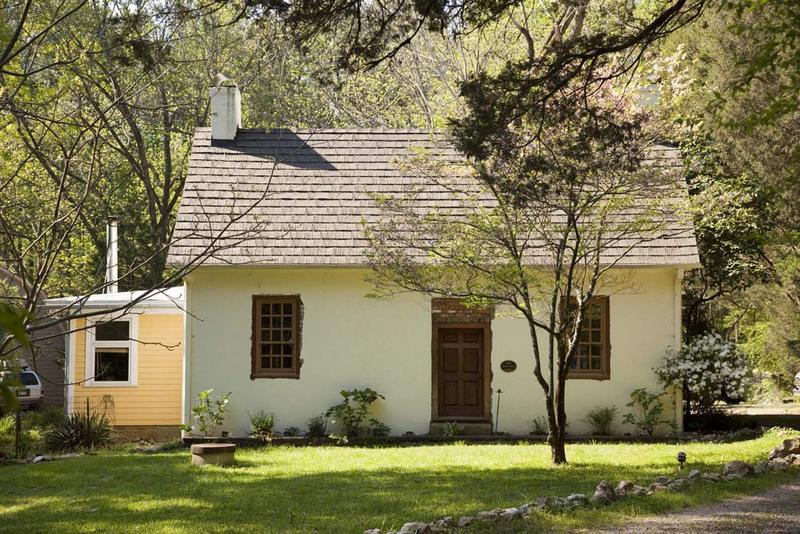Filed Under Early Development
Trinity House

The Trinity House is Wake County's oldest surviving brick house. Despite an expansion in the nineteenth century and extensive remodeling in the twentieth and early twenty-first centuries, the house retains original details like the Flemish-bond brick walls (visible inside but covered by stucco at the exterior), a steeply pitched side-gable roof, and interior chimneys. As late as the 1960s, the house still had Federal-era mantels and six-panel doors. Private residence.
Date: ca. 1800
Images

