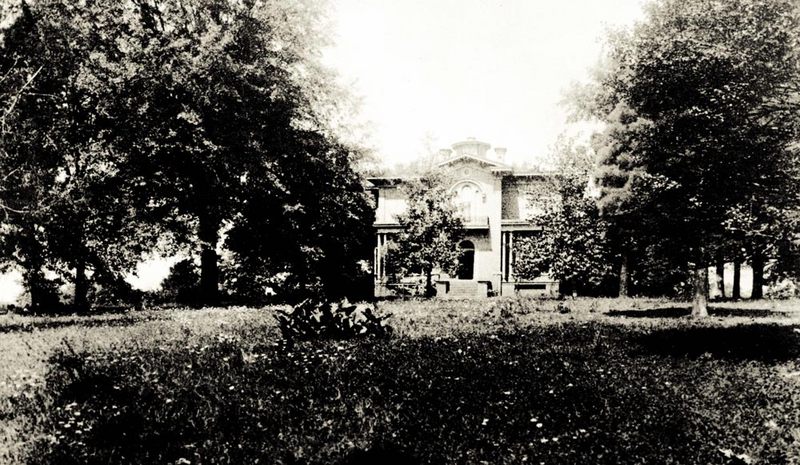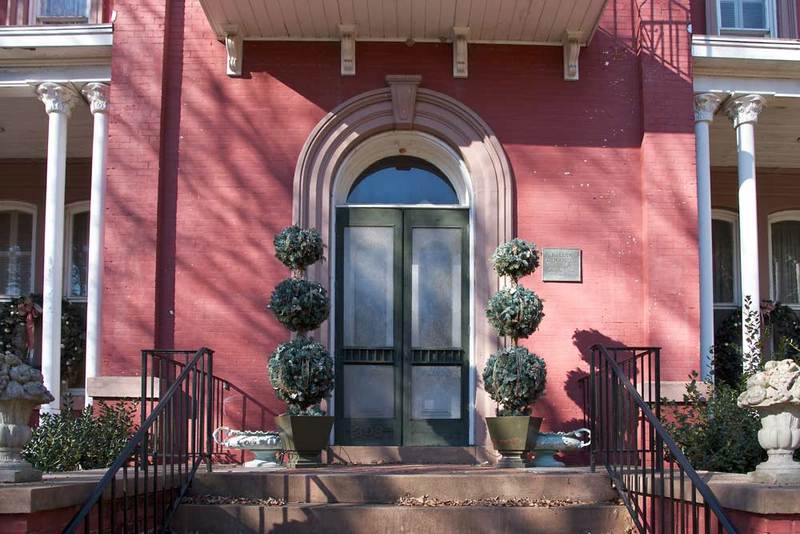Filed Under Antebellum & Civil War
The Boylan Mansion (Montford Hall)

The Italianate-style plantation home of prominent citizen William Montford Boylan is a landmark at the northern entrance to the Boylan Heights Historic District. Designed by English architect William Percival, the house features deep bracketed eaves, round-arched and segmented-arch windows, and a polygonal cupola at the roof. A local church altered the dwelling for religious services, but Montford Hall has since been restored to its original use. Private residence.
Date: 1858
Images



