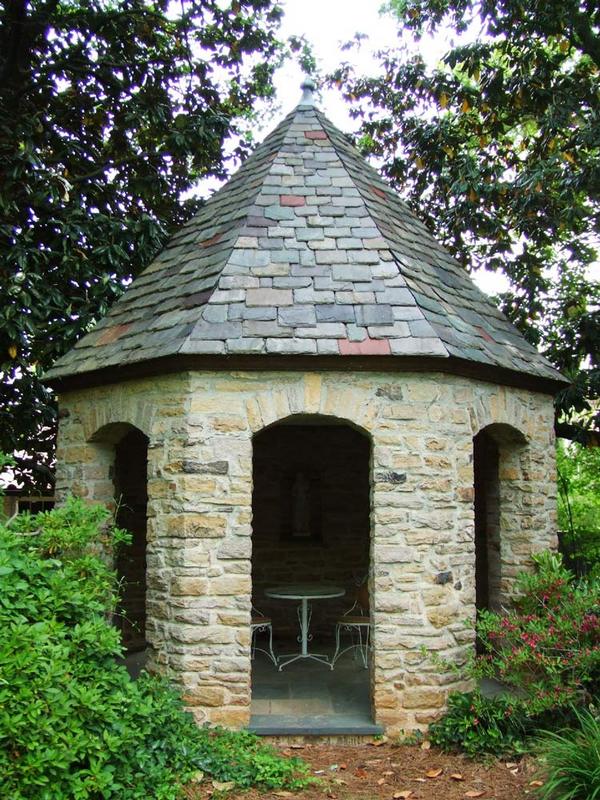Filed Under Early Twentieth Century
Truman and Annie Laurie Williams House

Designed by Jerome Robert Cerny, a noted architect of residential estate homes in the Chicago area, and constructed by local builder John F. Danielson, this house is a rare example of the Norman French style in Raleigh. The residence is clad in Wake County granite and features a distinctive multicolored slate roof. The landscape was designed by Charles F. Gillette, a prominent twentieth century landscape architect in the southeast. Commissioned by the owner of the Raleigh Dental Laboratory, Truman G. Williams and his wife, Annie Laurie Snow Williams, the house and gardens have been well preserved and retain a high degree of original material. Private residence.
Date: 1939
Images



